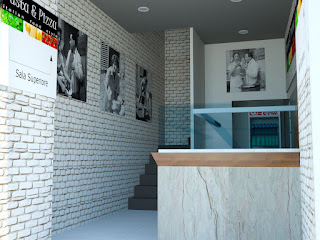http://www.photoarchitetti.it/
Ieri si è svolta a Caserta la tappa di Photo Architetti (fotografia di architettura e design), un vero e proprio seminario professionale di teoria e tecnica fotografica, scelta degli strumenti e post-produzione digitale in architettura e design.
Otto intense ore di formazione insieme a professionisti di fama internazionale.
Si è parlato di:
- Modellazione 3D in architettura e design a cura di Andrea Faeti esperto in nuove tecnologie CAD/BIM e rendering fotorealistico;
- Fotografia digitale di architettura (distorsioni ottiche, Adobe Photoshop CS6, riprese in HDR, gestione del colore) a cura di Giuseppe Andretta fotografo professionista e tra i massimi esperti delle tecniche di digital imaging;
- Fondamenti di fotografia e tecnica fotografica in architettura a cura di Saverio Lombardi Vallauri Fotografo professionista;
- La fotografia di architettura (elementi di storia, composizione e comunicazione) a cura di Mario Ferrara Architetto e fotografo.
 |
| My Diploma |
Yesterday was held in Caserta the "Photo Architetti" event, a real professional workshop on theory and photographic technique, choice of instruments and post-production digital architecture and design.
Eight hours of intense training with internationally renowned professionals.
We talked about:
- 3D Modeling in architecture and design by Andrea Faeti, expert in new technologies, CAD / BIM and photorealistic rendering;
- Digital Photography of Architecture (optical distortions, Adobe Photoshop CS6, HDR shooting, color management) by Giuseppe Andretta, professional photographer and one of the leading experts of digital imaging techniques;
- Fundamentals of photography and photographic techniques in architecture by Saverio Lombardi Vallauri, professional photographer;
- The photography of architecture (elements of history, composition and communication) by Mario Ferrara Architect and Photographer.
Sponsor:







































